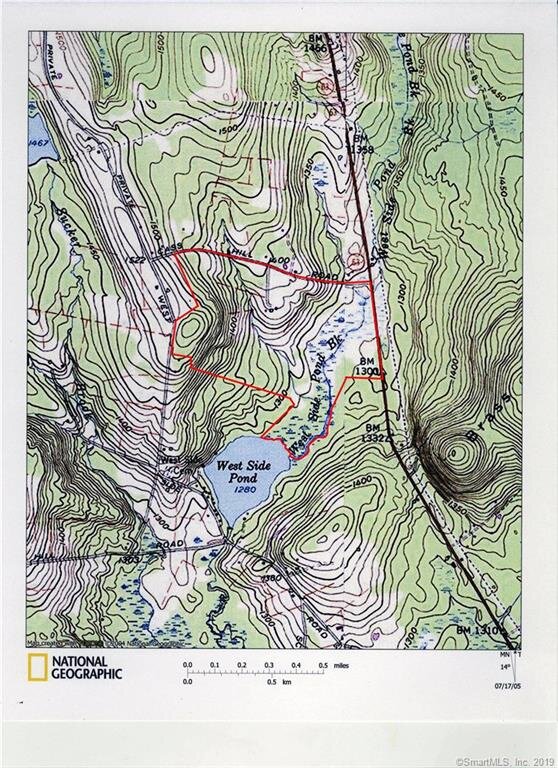OFFERED AT: $1,250,000 - SOLD
Location Information:
County: Litchfield
Town: Goshen, CT
Interior Features:
Total Rooms: 7 Bedrooms
Bathrooms: 4, 2 Full
Eat-In Kitchen: Bay/Bow Window, Built-Ins, Dining Area, French Doors, Pantry
Living Room: Beams, Built-Ins, Fireplace, Wide Board Floor
Bedroom: Beams, Wide Board Floor
Bedroom: Beams, Wide Board Floor
Bedroom: Beams, Wide Board Floor
Bedroom: Beams, Wide Board Floor
Other Book Shelves, Built-Ins, Walk-In Closet, Wall/Wall Carpet
Additional Rooms: Workshop
Laundry Location: Main Level
Appliances Included: Oven/Range, Refrigerator
Layout: Open Floor Plan
Attic: None
Basement: Full With Walk-Out
Exterior Siding: Shingle
Exterior Features:
Porch
Construction Info: Frame
Foundation: Stone
Roof: Asphalt Shingle
Garage & Parking: 4 Car, Barn
Driveway Type: Private, Gravel
Swimming Pool: In Ground Pool, Gunite
Waterfront Feature: Direct Waterfront, Frontage, Pond
Lot Description: Farm Land, May be Sub-dividable, Some Wetlands, Corner Lot, Rolling, Fence - Stone
Flood Zone: No
Nearby Amenities: Golf Course, Lakes, Public Library, Medical Facilities, Private Rec Facilities, Private School(s) Public Rec Facilities, Tennis Courts
Utility Information
Hot Water System: Oil
Heat Type: Hot Air
Fueled By: Oil
Fuel Tank Location: In Basement
Cooling: None
Radon Mitigation: Air No, Water No
Water: Private Well
Sewage System: Septic
School Information
Elementary: Goshen Center
High School: Wamogo Regional
This country farmhouse circa 1940+-, has seven rooms with four bedrooms and two full baths. The home and barns on this 214.8+- acre farm are situated at the terminus with frontage on both sides of Howe Rd, and with additional long frontage on CT Route 63, Hilltop Road and Five Mile Road, these country roads border three sides of the farm. This is a working farm with a small beef cattle herd there is an older post and beam barn complex, there is a detached barn with a portion converted for an office.















